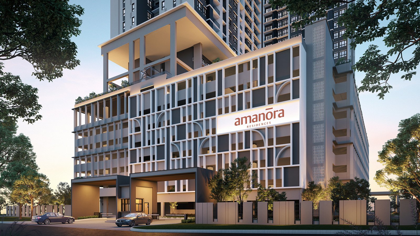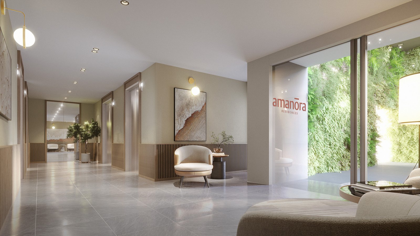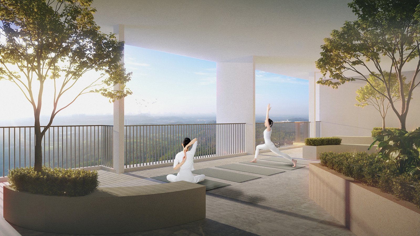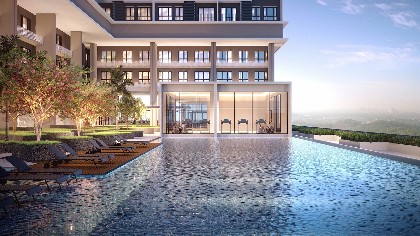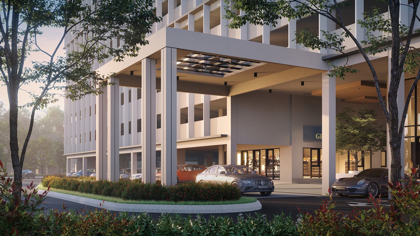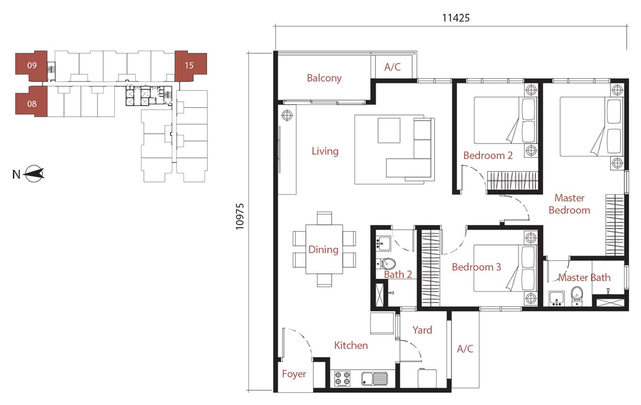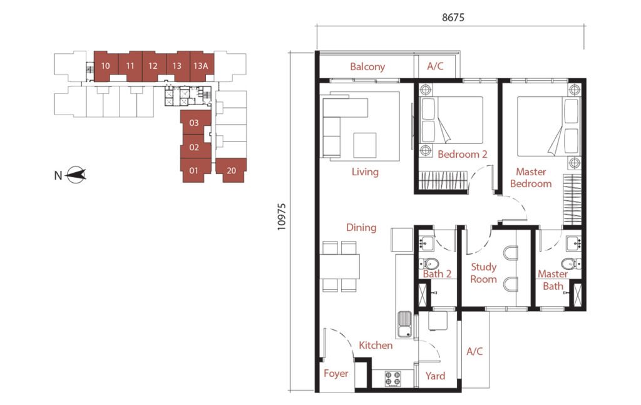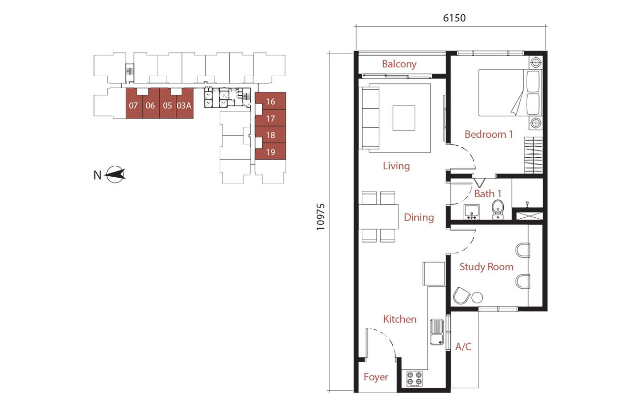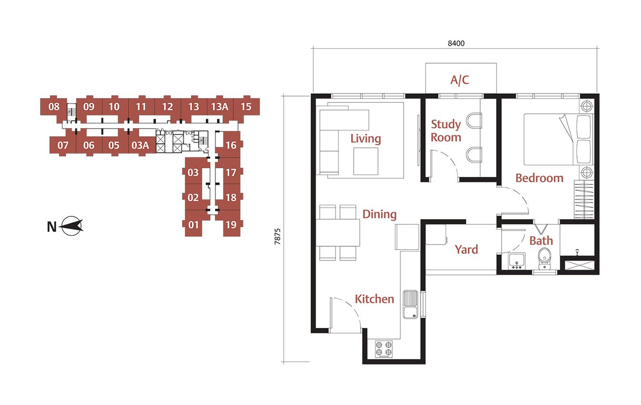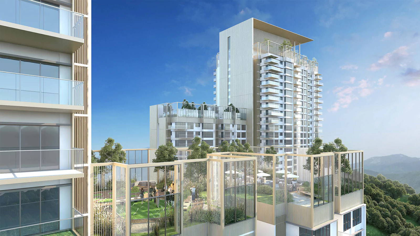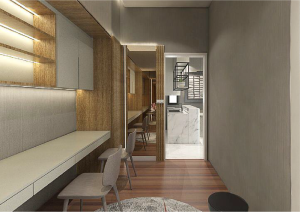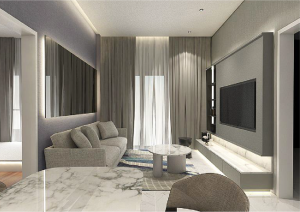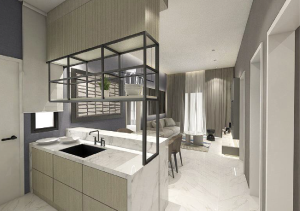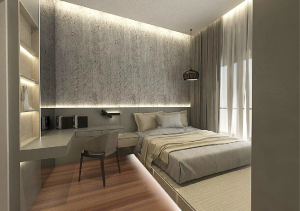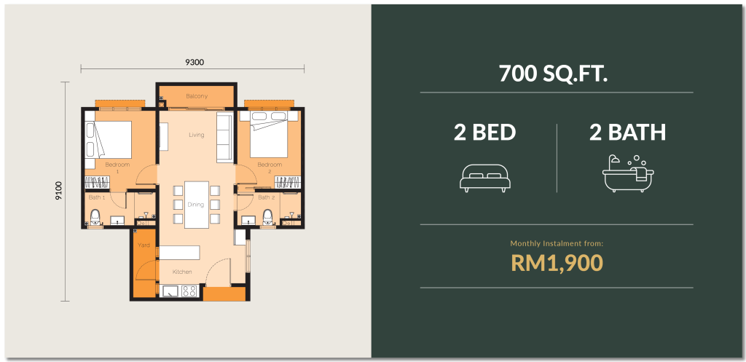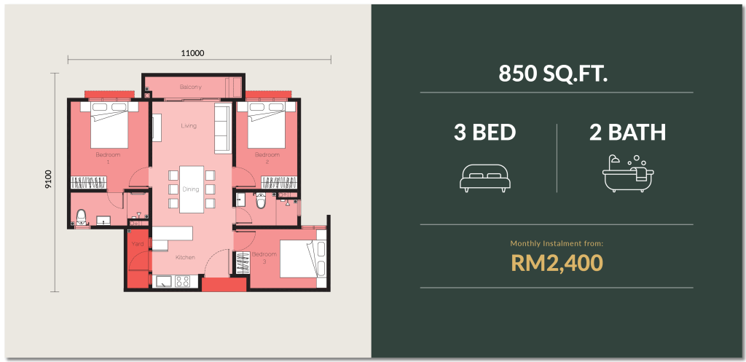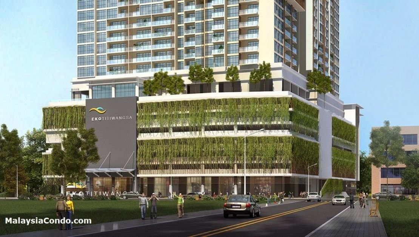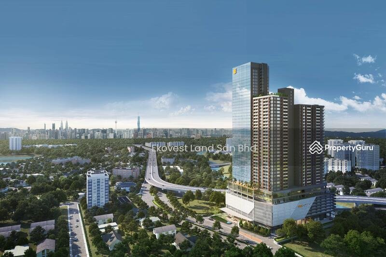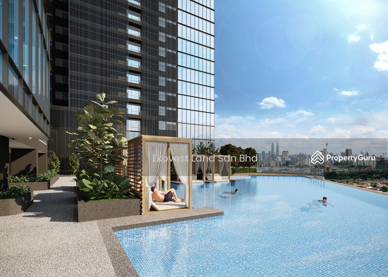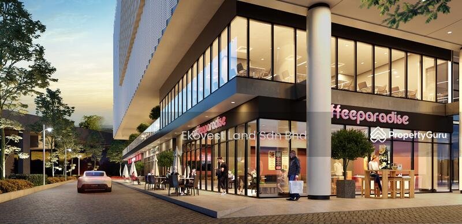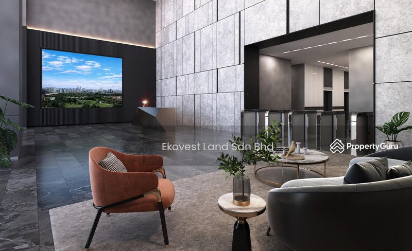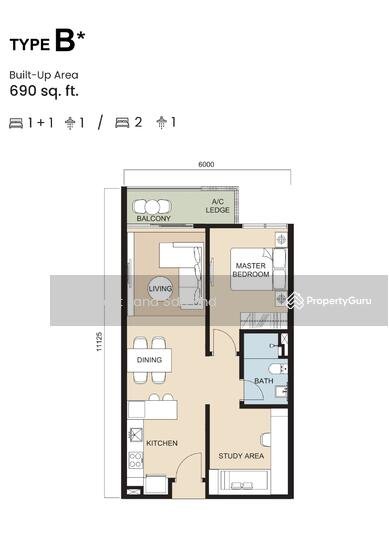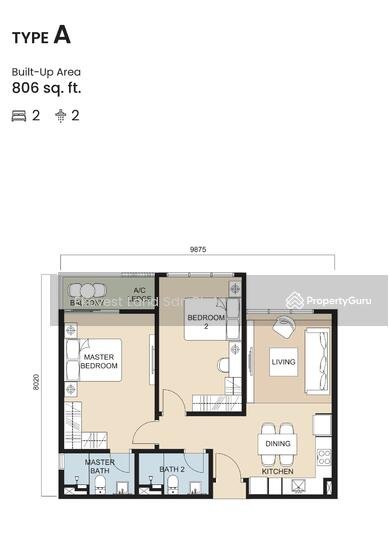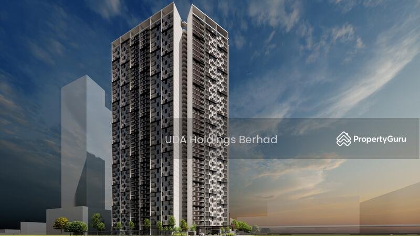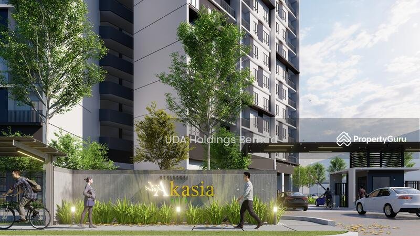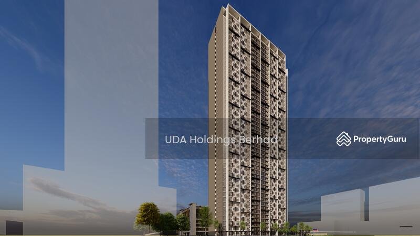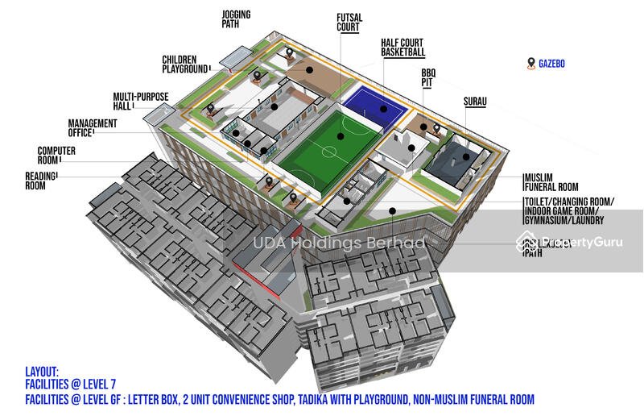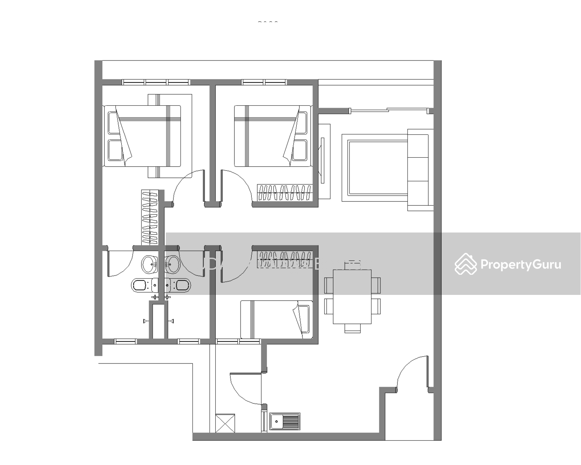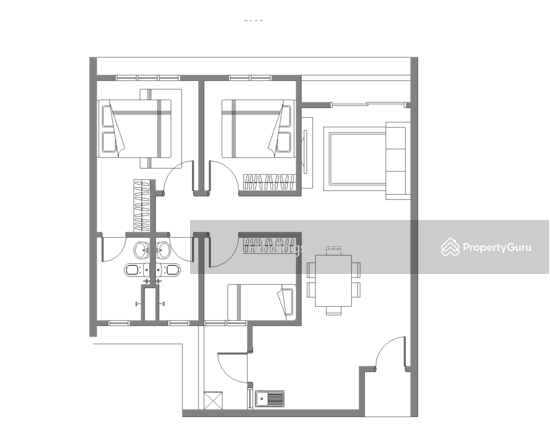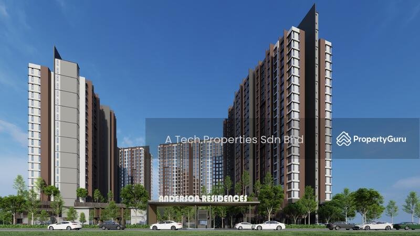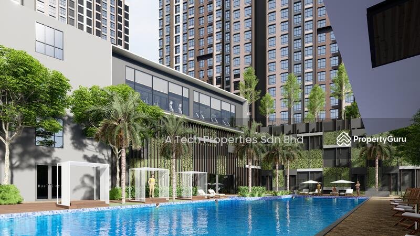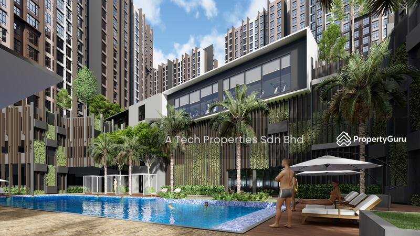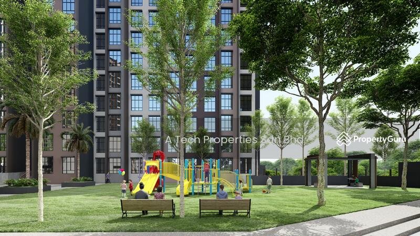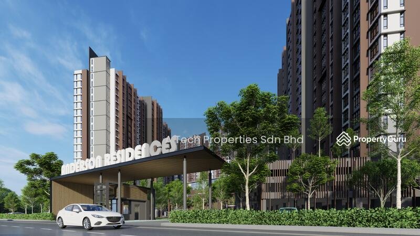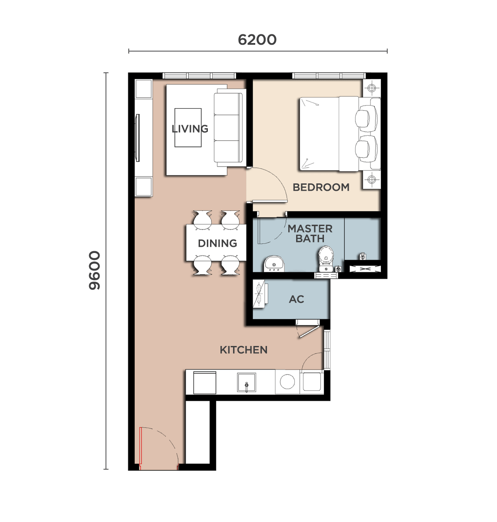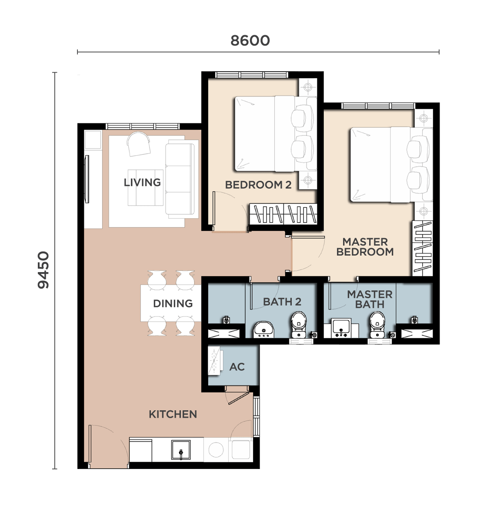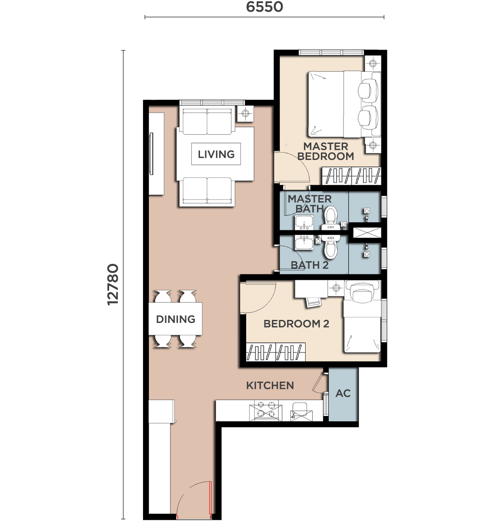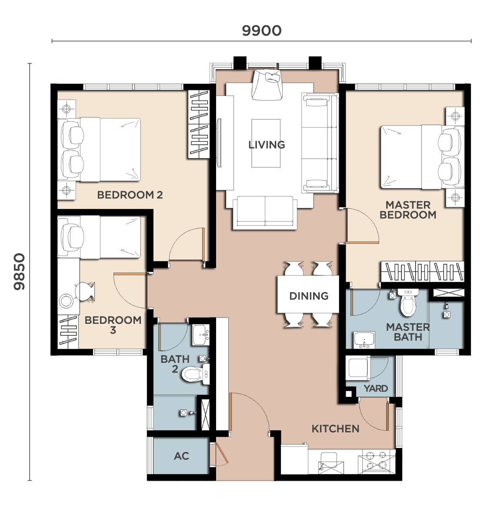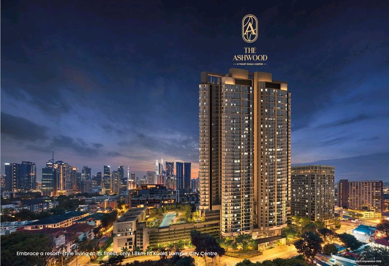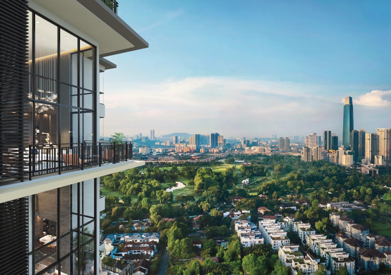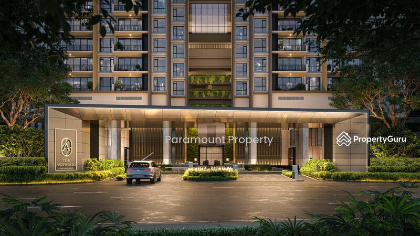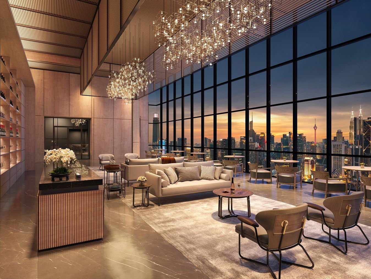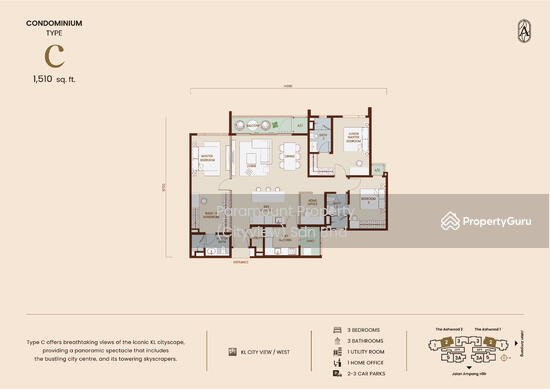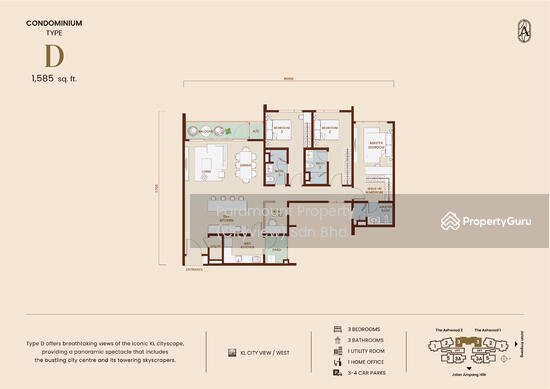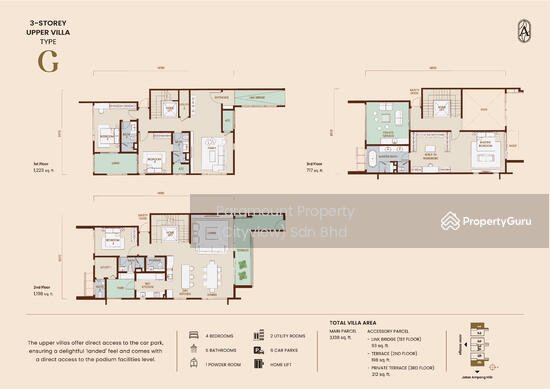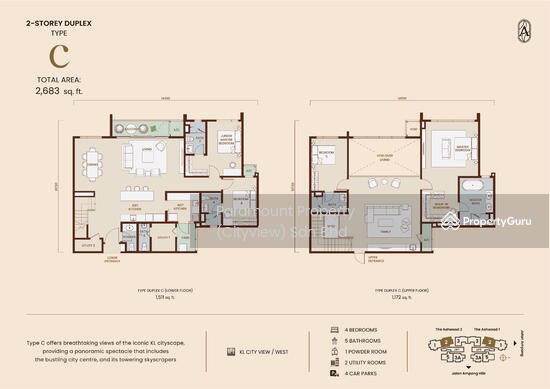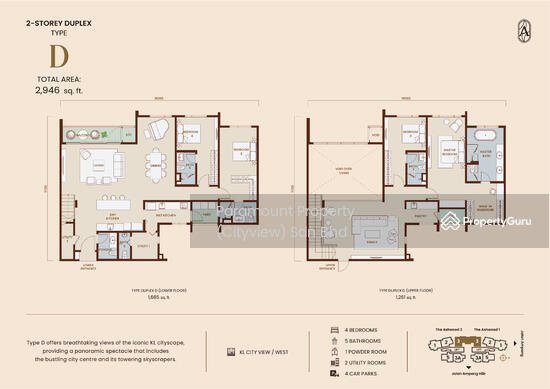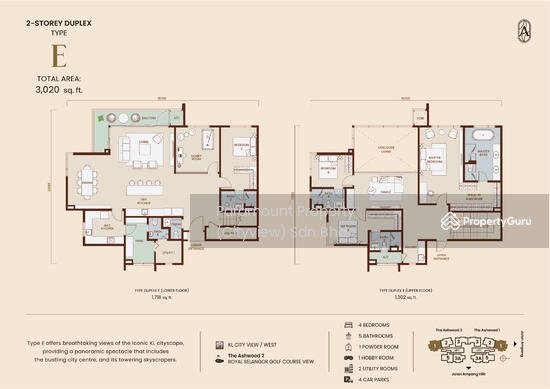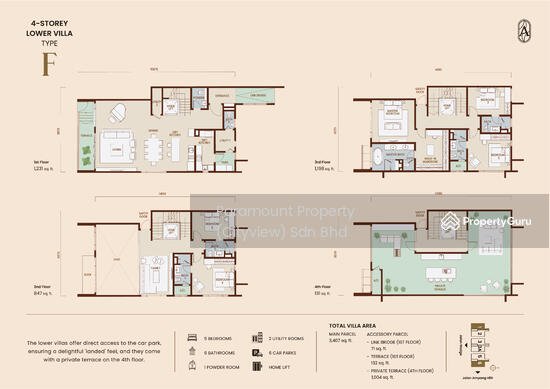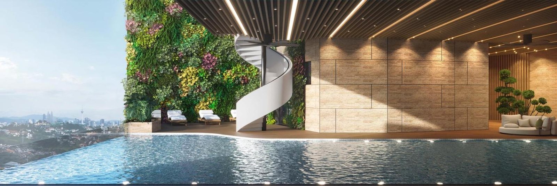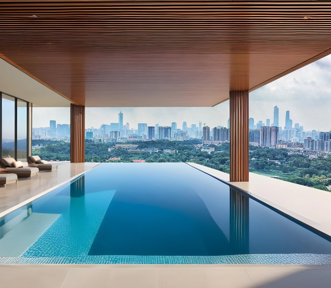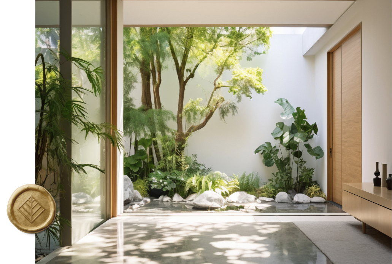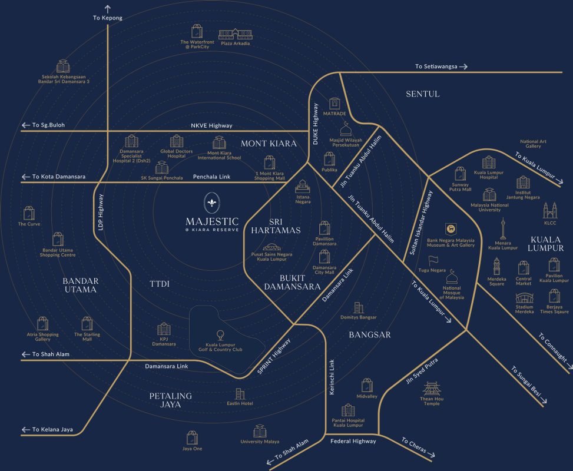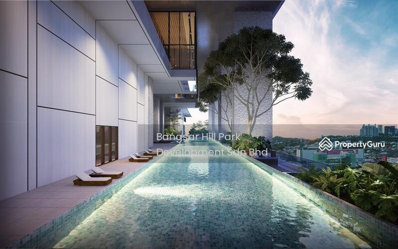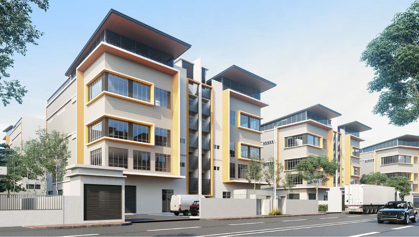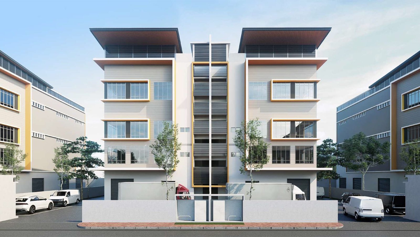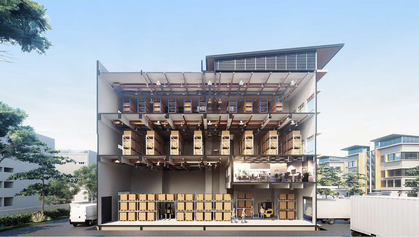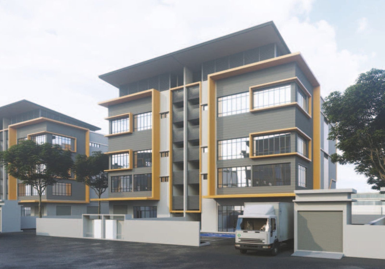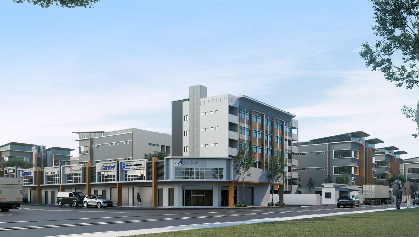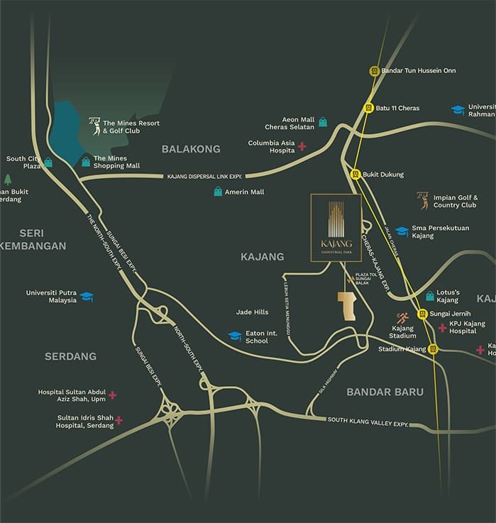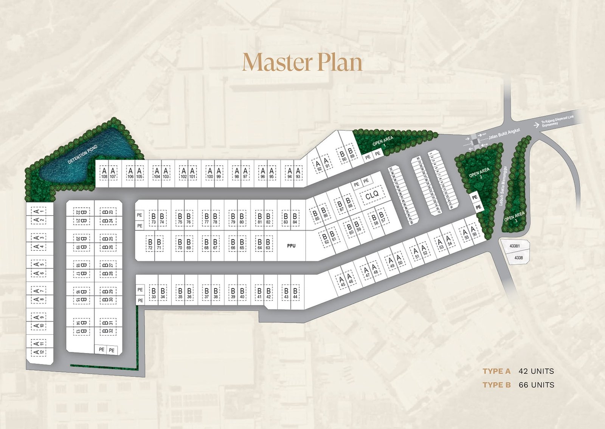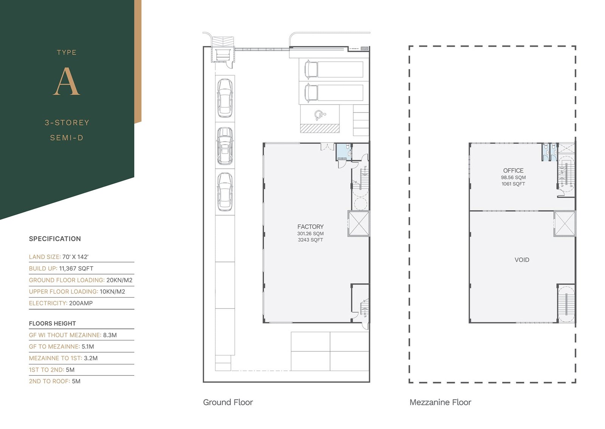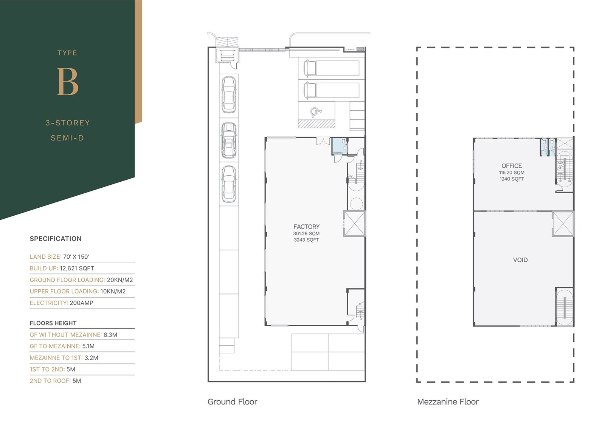KL East The Reya
KL City Centre, Kuala Lumpur
| Property Price | Estimated Repayment | Bedrooms | Bathrooms | Size (sqft) |
|---|---|---|---|---|
| Start From RM 970,000 | RM 4,167 / mo | 3, 4, 5+ | 2, 3, 5 | 1350 – 2210 |
KL East The Reya Photo
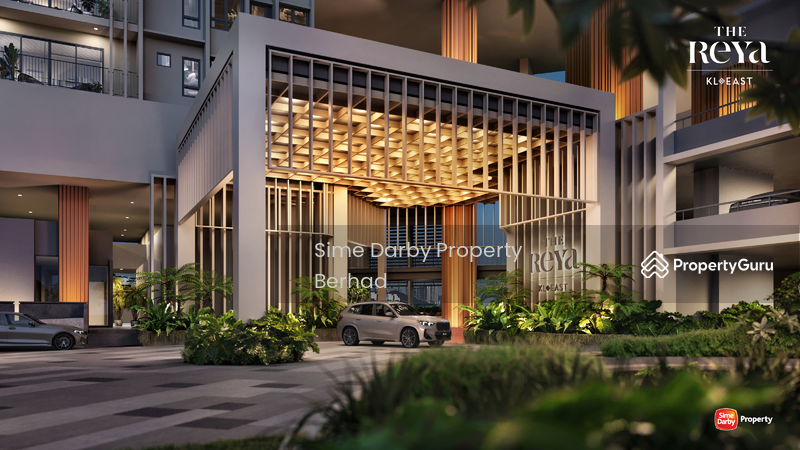
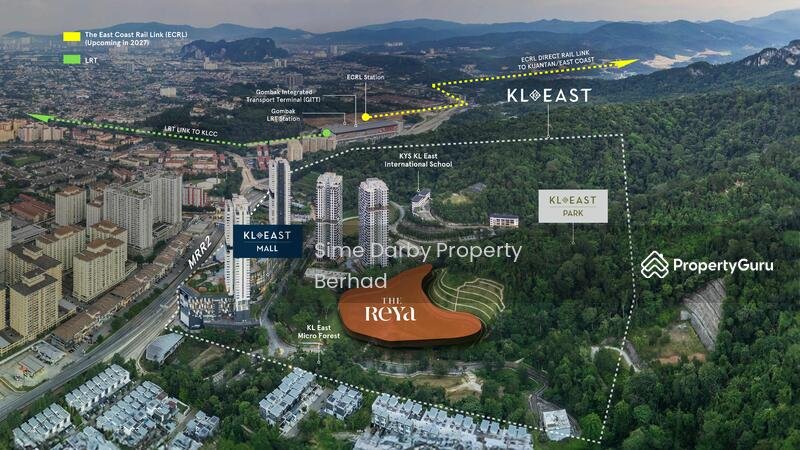
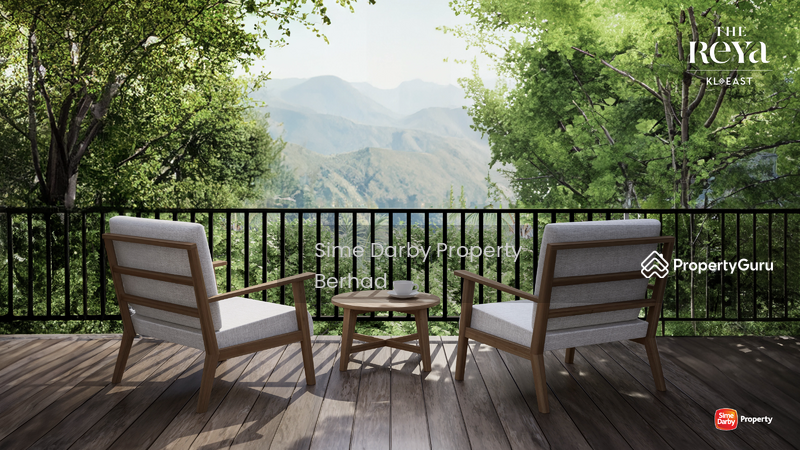
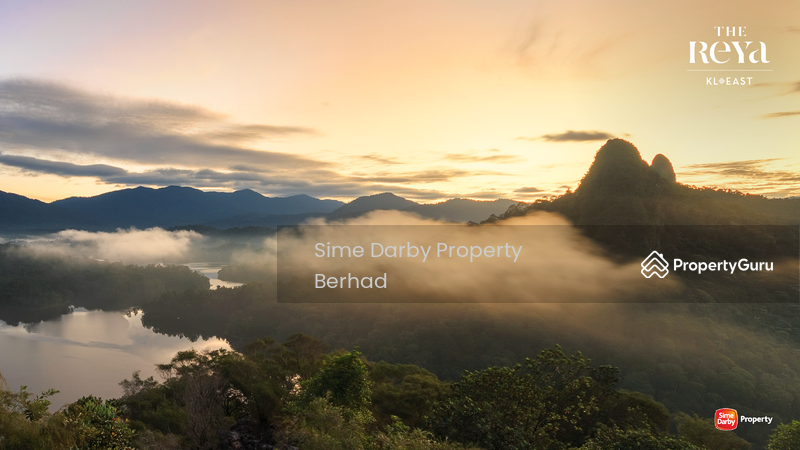
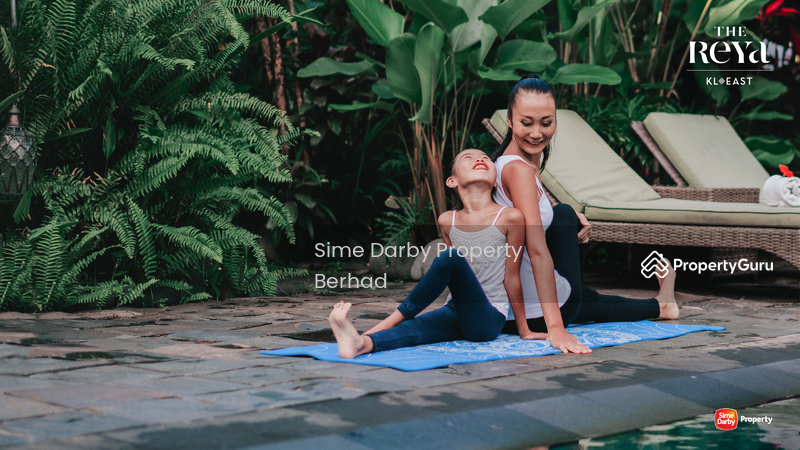
About This Project – KL East The Reya
Gracefully nestled at the foothills of Bukit Tabur and overlooking the serene KL East Park, The Reya emerges as a new freehold high-rise development, offering breathtaking panoramic views of the city skyline, verdant forests, and the awe-inspiring World’s Longest Quartz Ridge.
Strategically located in the heart of KL East, a multi-award-winning township, The Reya is thoughtfully positioned within a master-planned community where nature and contemporary urban living harmoniously converge.
Spread across 6.39 acres, The Reya is elegantly tiered to embrace the surrounding greenery while promoting multi-generational living. Featuring spacious residences—including unique keystone units with dual panoramic views—the development is complemented by two levels of resort-inspired facilities. These amenities blend indoor and outdoor experiences through lush landscaping and dynamic spaces designed for leisure, wellness, and meaningful connections among residents of all ages.
| Property Details | Information |
|---|---|
| Property Type | Condominium for sale |
| Developer | Sime Darby Property (KL East) Sdn Bhd |
| Tenure | Freehold |
| Completion Year | 2028 |
| Total Units | 480 |
| Status | New launch |
| Listing ID | 41774536 |
| 🔒 24 hours security | 🏸 Badminton hall |
|---|---|
| 🏀 Basketball court | 🍖 BBQ |
| 🌿 Community garden | 🚗 Covered car park |
| 🚕 Drop off point | 🏋️♀️ Gym |
| 🛁 Jacuzzi | 🌳 Landscaped garden |
| 🏠 Multi-purpose hall | 🅿️ Multi-storey car park |
| 🚘 Parking | 🚧 Perimeter fencing |
| 👣 Reflexology path | 🕌 Surau (male & female) |
| 🏊♀️ Swimming pool | 🌊 Wading pool |
KL East The Reya Floor Plan:
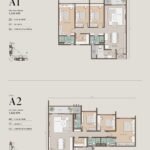
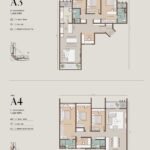
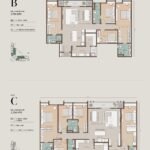
Here’s your The KL East The Reya mortgage breakdown Table :
| Mortgage Breakdown | |
|---|---|
| Est. Monthly Repayment | RM 4,167 / mo |
| Principal Portion | RM 1,304 |
| Interest Portion | RM 2,863 |
| Total Downpayment | RM 97,000 |
| Downpayment | RM 97,000 |
| Loan Amount | RM 873,000 |
| Property Price | RM 970,000 |
| Interest Rate | 4 |
| Loan Tenure (Years) | 30 |
Market Analysis: KL East The Reya
The Reya Overview: A new freehold condominium in KL East, expected to be completed in 2028. It offers spacious units (1,350 – 2,210 sq ft) with 3+1 to 5+1 bedrooms, designed for flexible living with green features. Starting price is RM 970,000.
Developer: Sime Darby Property: A well-known and reputable developer in Malaysia with a strong track record and commitment to quality. They have successfully developed other projects in KL East.
Location (KL East): A strategic area at the foothills of Bukit Tabur, offering a mix of nature and city living. It has excellent connectivity with access to major highways and the Gombak LRT station. KL East also has amenities like a mall, park, and international school nearby.
Market Trends: The Kuala Lumpur property market is showing positive growth. While there’s an oversupply of smaller units in some areas, demand for well-located, quality properties remains. Green-certified properties like The Reya can also command higher rental prices.
Comparison: The Reya’s starting price per square foot is competitive for a new, freehold property in the KL East area, considering the reputation of the developer and the integrated township benefits.
Unique Selling Points: The Reya offers great views, spacious and flexible layouts, a focus on nature and wellness, excellent connectivity, freehold ownership, and green certification.
Investment Potential: The Reya is a promising investment due to its location, the developer’s reputation, positive market trends, and unique features. It has strong potential for both capital appreciation and rental income.
Comparative Market Analysis :
| Property Name | Location | Tenure | Built-up Area (sq ft) | Listed Price (RM) | Price per sq ft (RM) |
|---|---|---|---|---|---|
| KL East : The Reya | KL East | Freehold | 1,350 – 2,210 | 970,000 onwards | 718 onwards |
| The Ridge | KL East | Freehold | Not specified | Not stated | Higher end |
| 20trees | Taman Melawati | Freehold | 1,848 – 2,206 | 1,030,000 | 466 – 518 |
| Upperville @ 16 Quartz | Taman Melawati | Leasehold | 1,050 – 1,055 | 530,000 – 780,000 | 502 – 533 |
| WANGSA 9 RESIDENCY | Wangsa Maju | Freehold | 1,119 – 2,228 | 1,027,000 – 2,880,000 | 917 – 1292 |
| Desa Putra | Wangsa Maju | Leasehold | 1,246 | 580,000 – 620,000 | 457 – 497 |
| Infiniti 3 Residences | Wangsa Maju | Leasehold | 1,085 – 2,293 | 600,000 – 950,000 | 414 – 553 |
| Villa Wangsamas | Wangsa Maju | Freehold | 1,267 | 490,000 – 540,000 | 386 – 426 |
Conclusion
In conclusion, The Reya condominium project by Sime Darby Property in KL East demonstrates strong potential in the Kuala Lumpur property market. Its strategic location, coupled with the reputable developer’s track record and commitment to quality and sustainability, positions it as an attractive option for both investors and owner-occupiers. The unique selling points, including the focus on nature, excellent connectivity, and freehold tenure, further enhance its appeal. While the completion is a few years away, the long-term prospects for capital appreciation and rental yield appear favorable, especially considering the ongoing development of the KL East area and the increasing demand for premium, well-connected, and green-certified properties in Kuala Lumpur.
KL East The Reya Reviews
QXhRAbugAIGtmiPalT
rDXmsbixArSmvVssacQ

