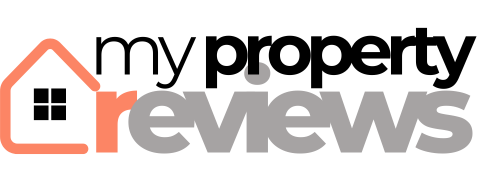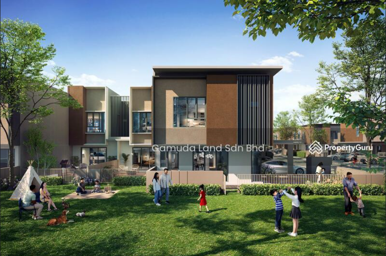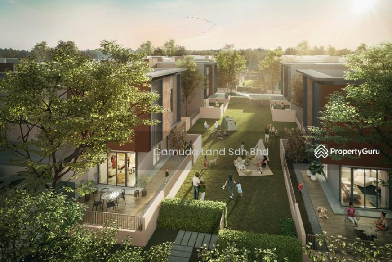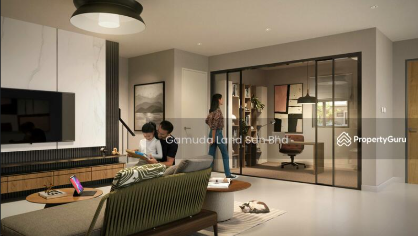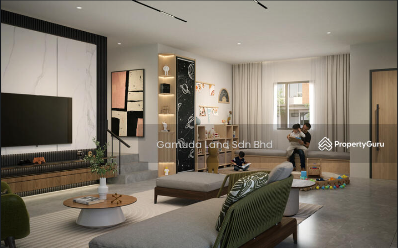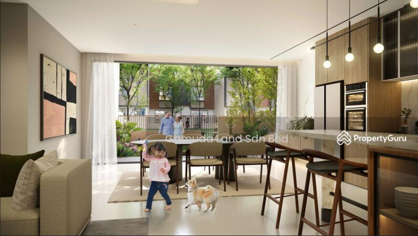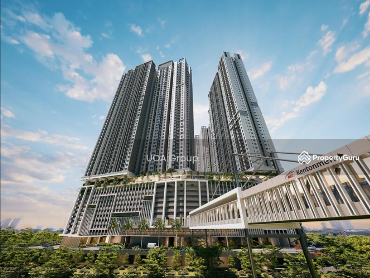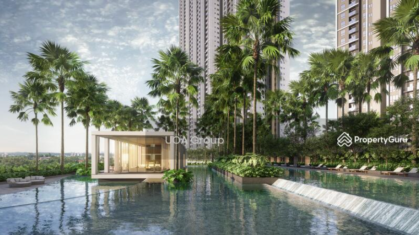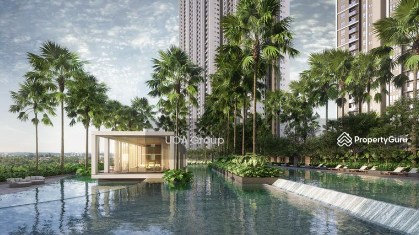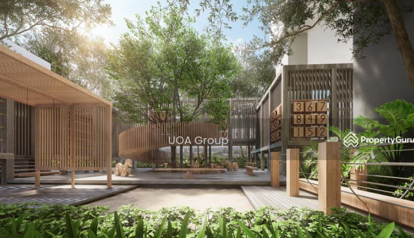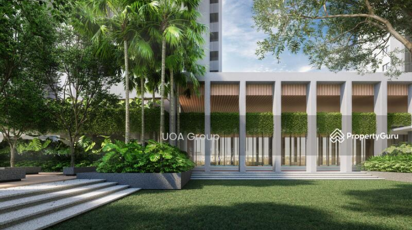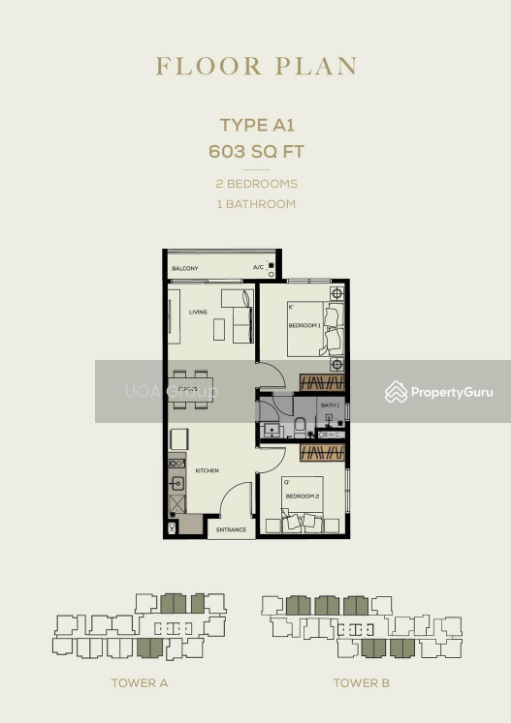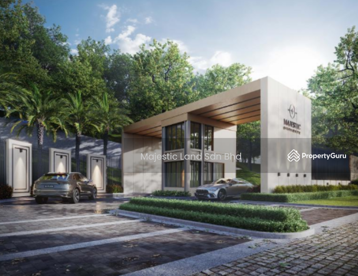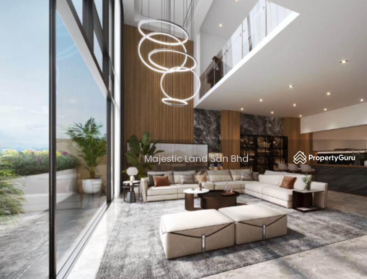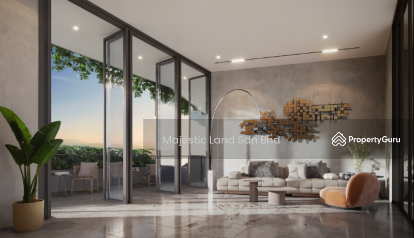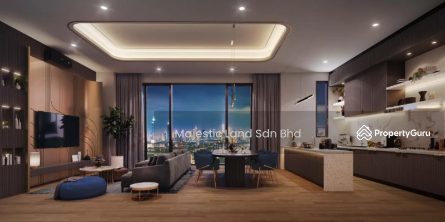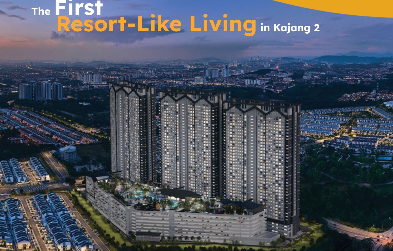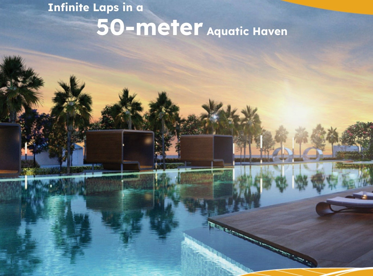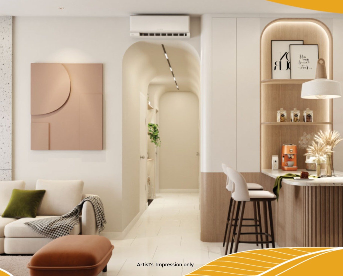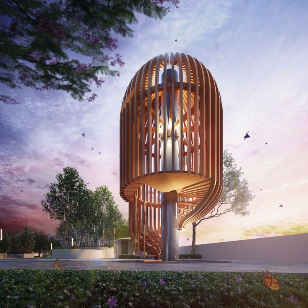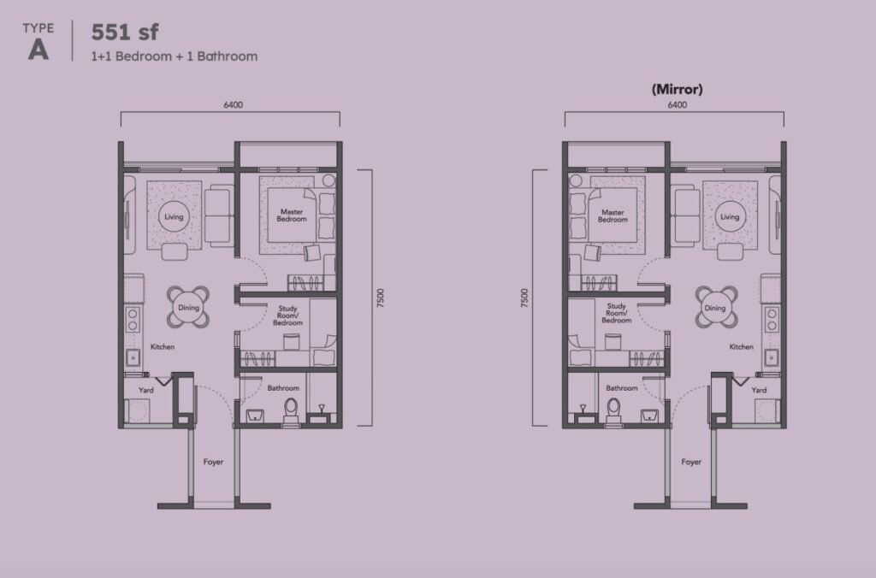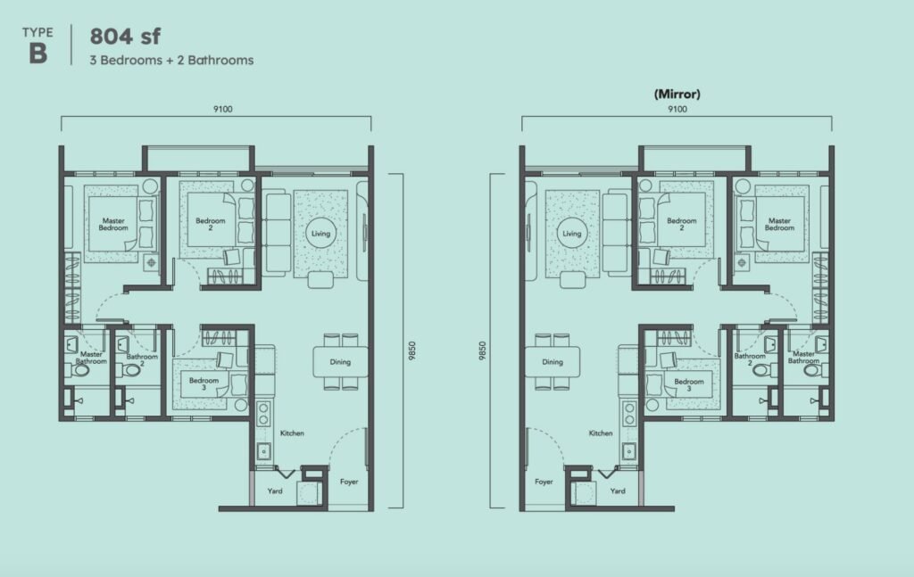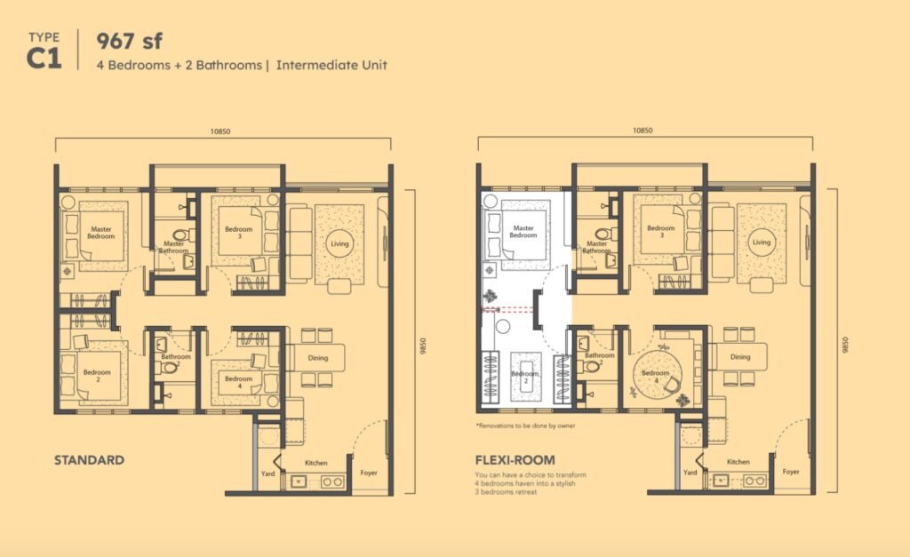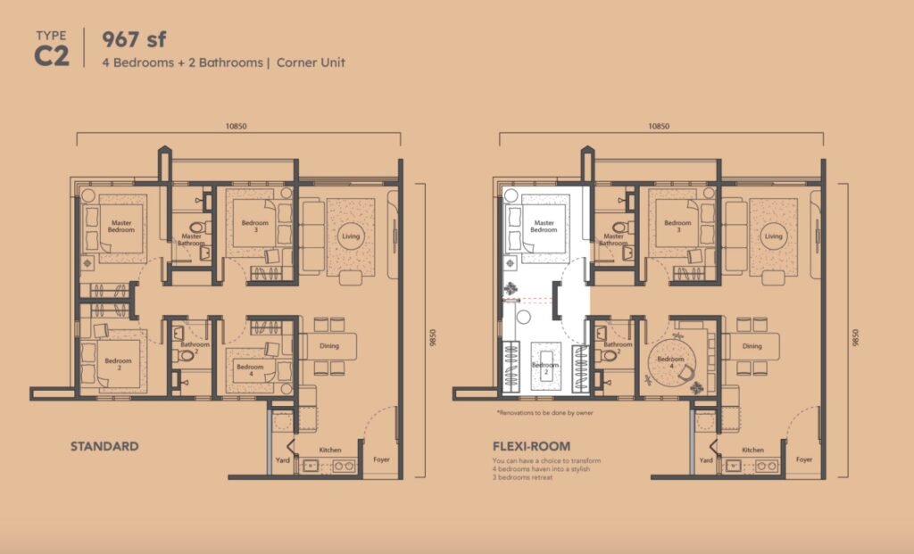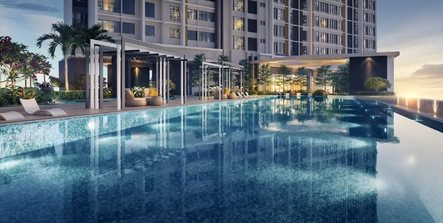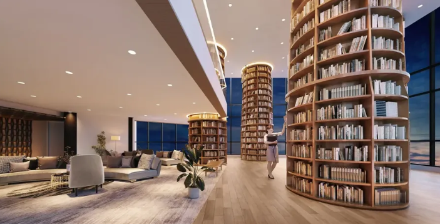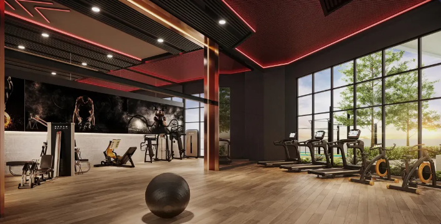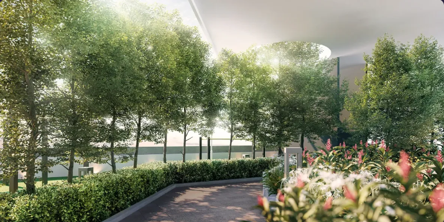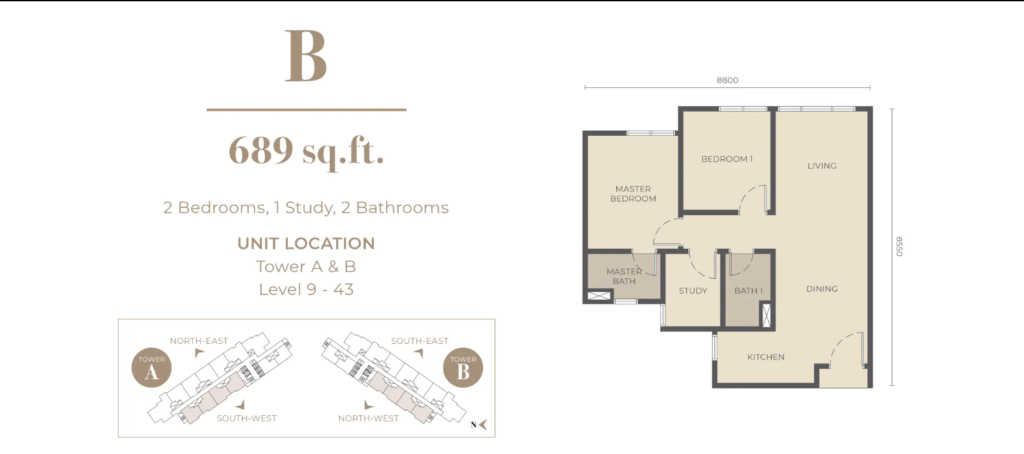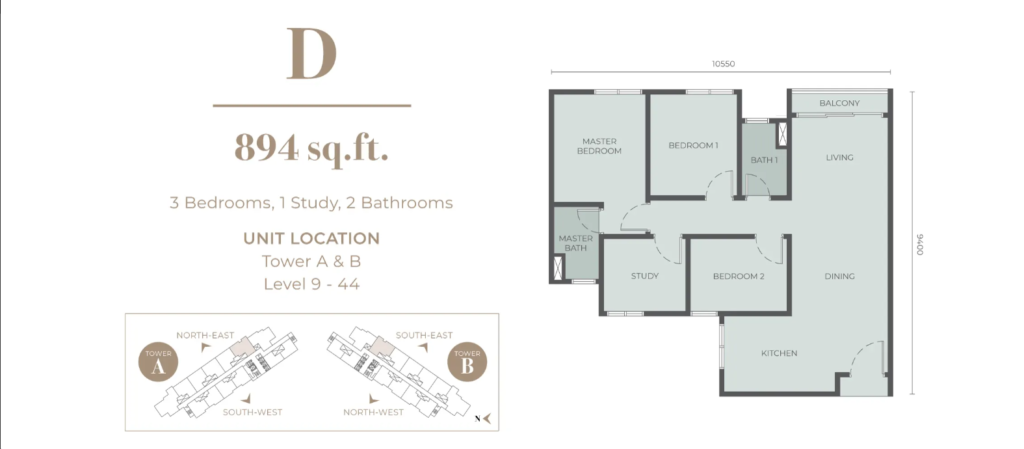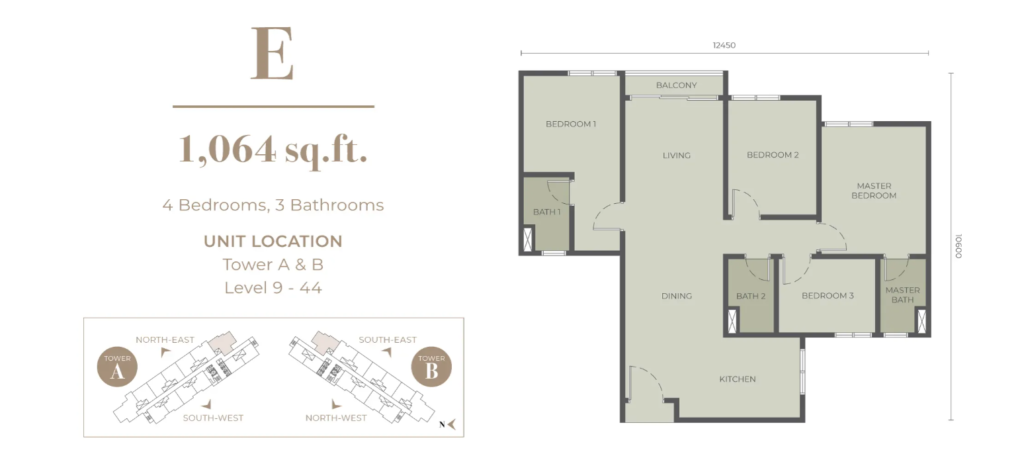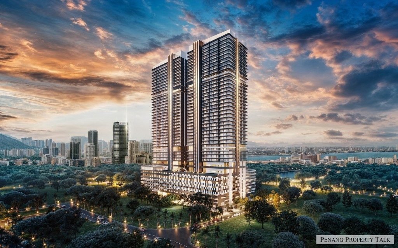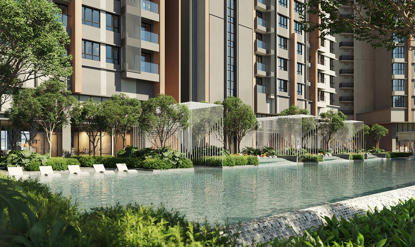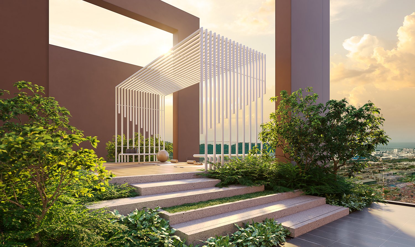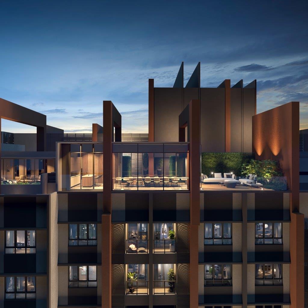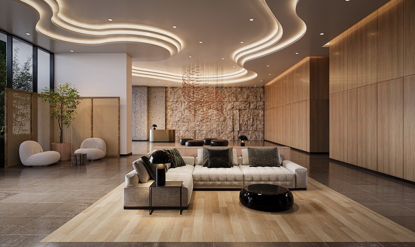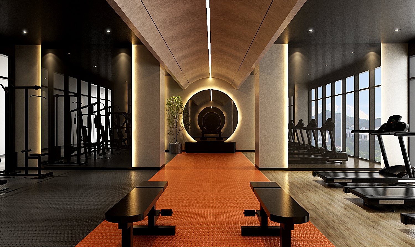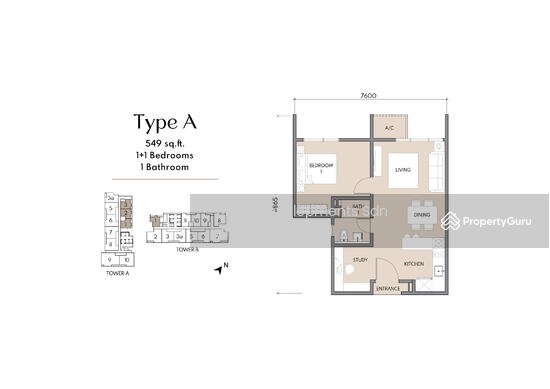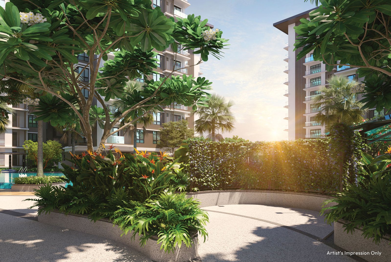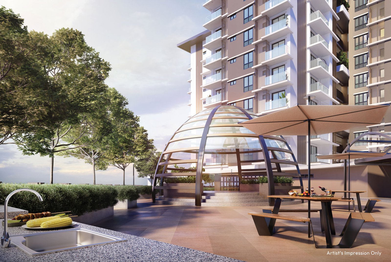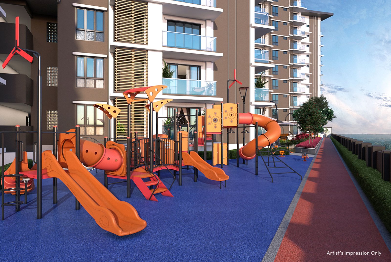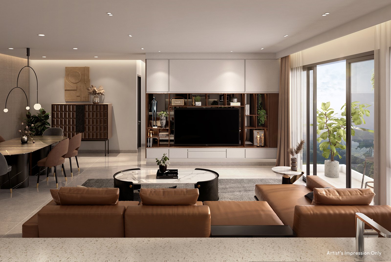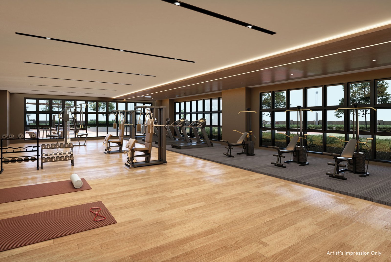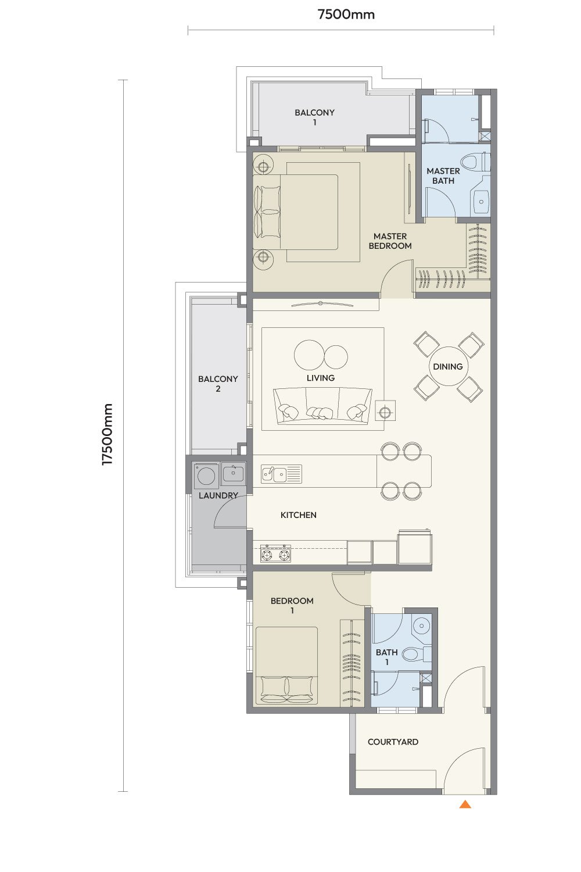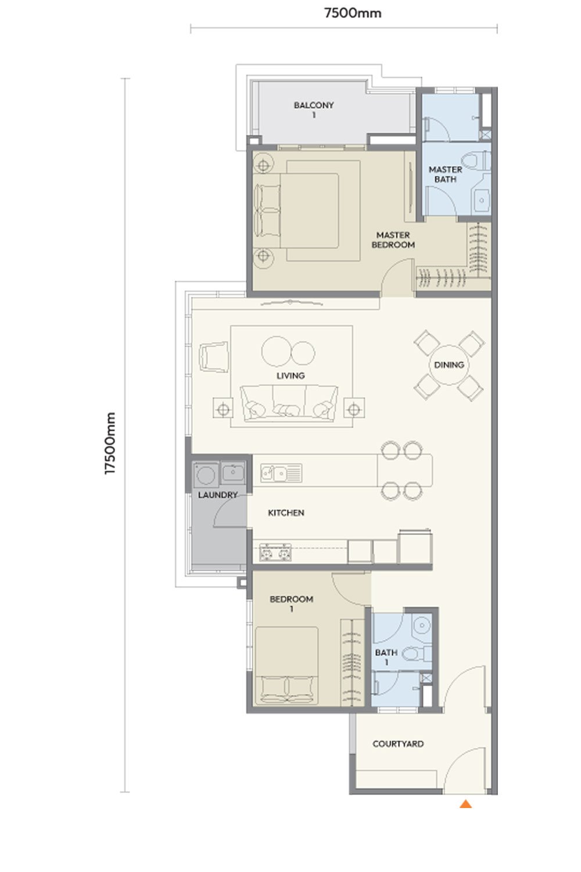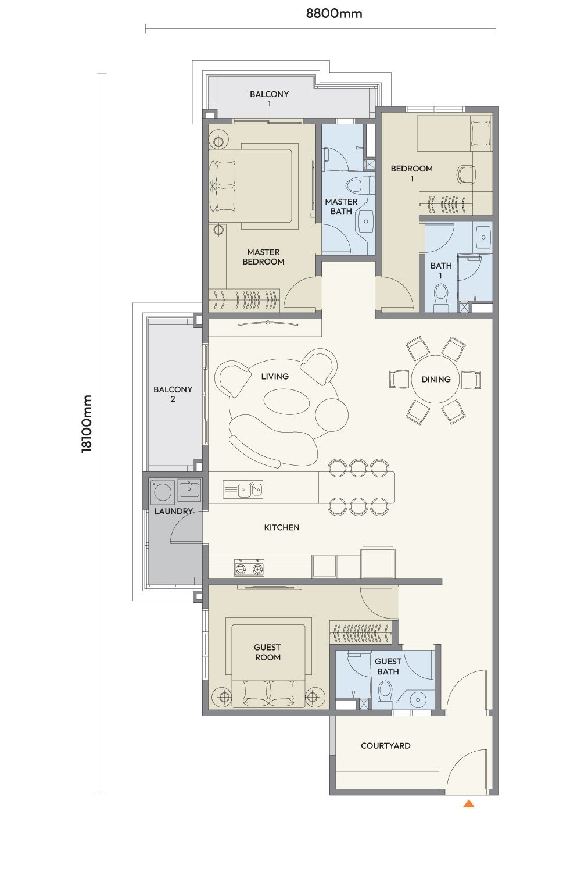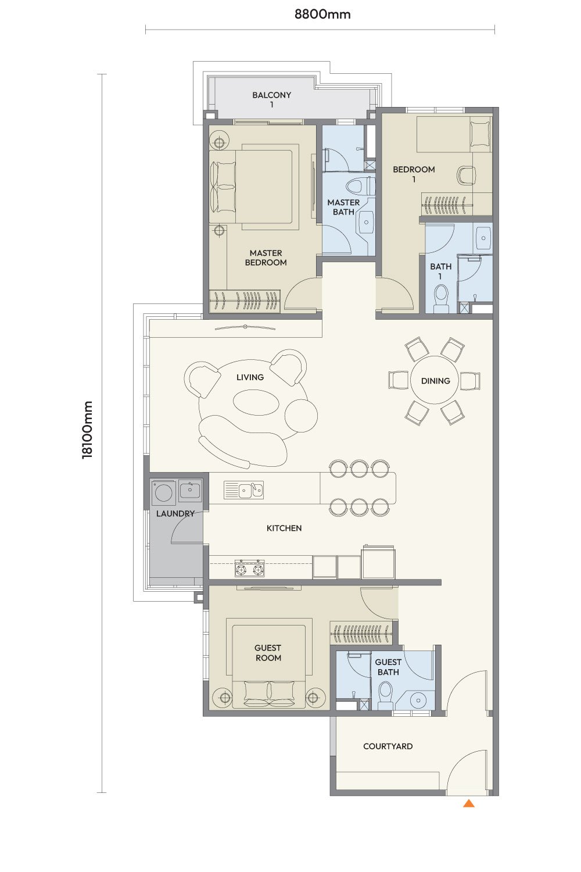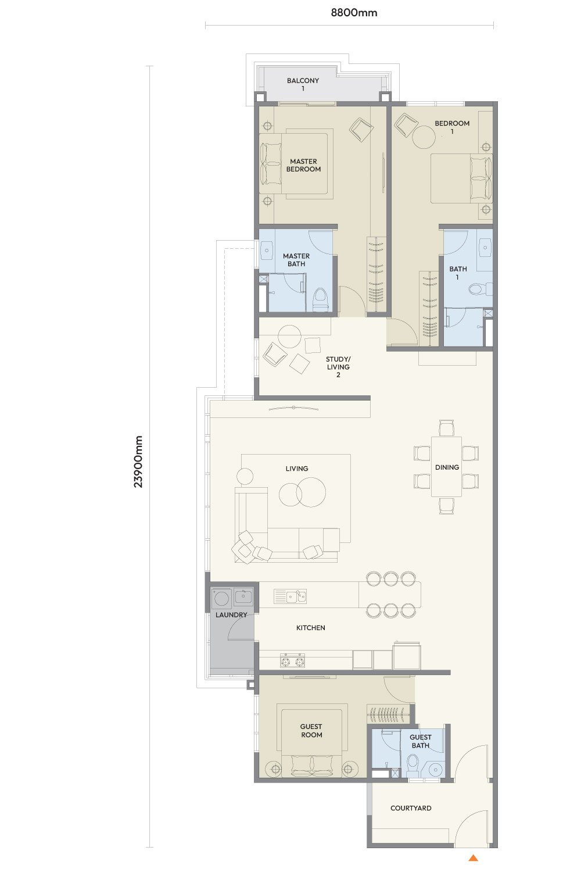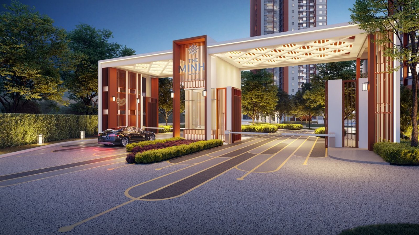SWNK Houze @ BBCC
Jalan Hang Tuah, Bukit Bintang, KL City Centre, Kuala Lumpur
| Property Price | Estimated Repayment | Bedrooms | Bathrooms | Size (sqft) |
|---|---|---|---|---|
| Starting from RM 745,000 | RM 3,124/ mo | 1 bed | 1 bath | 463 – 549 sqft |
SWNK Houze @ BBCC Photo
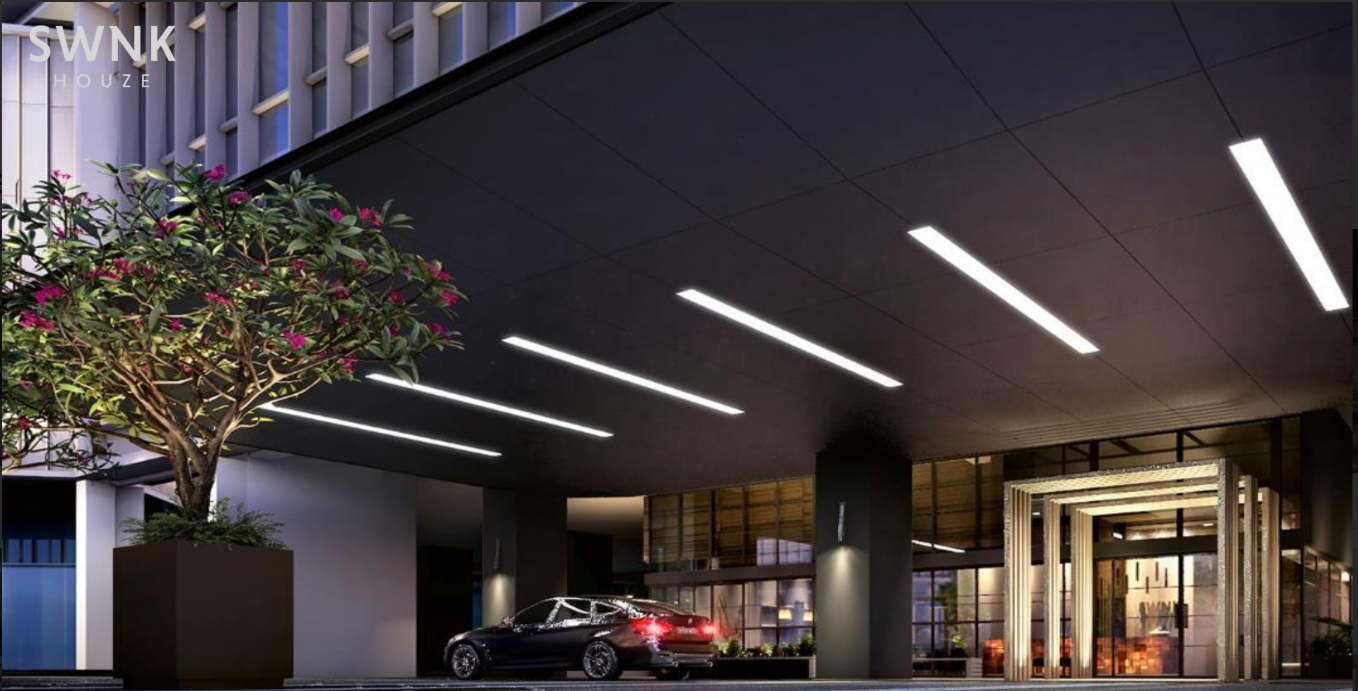
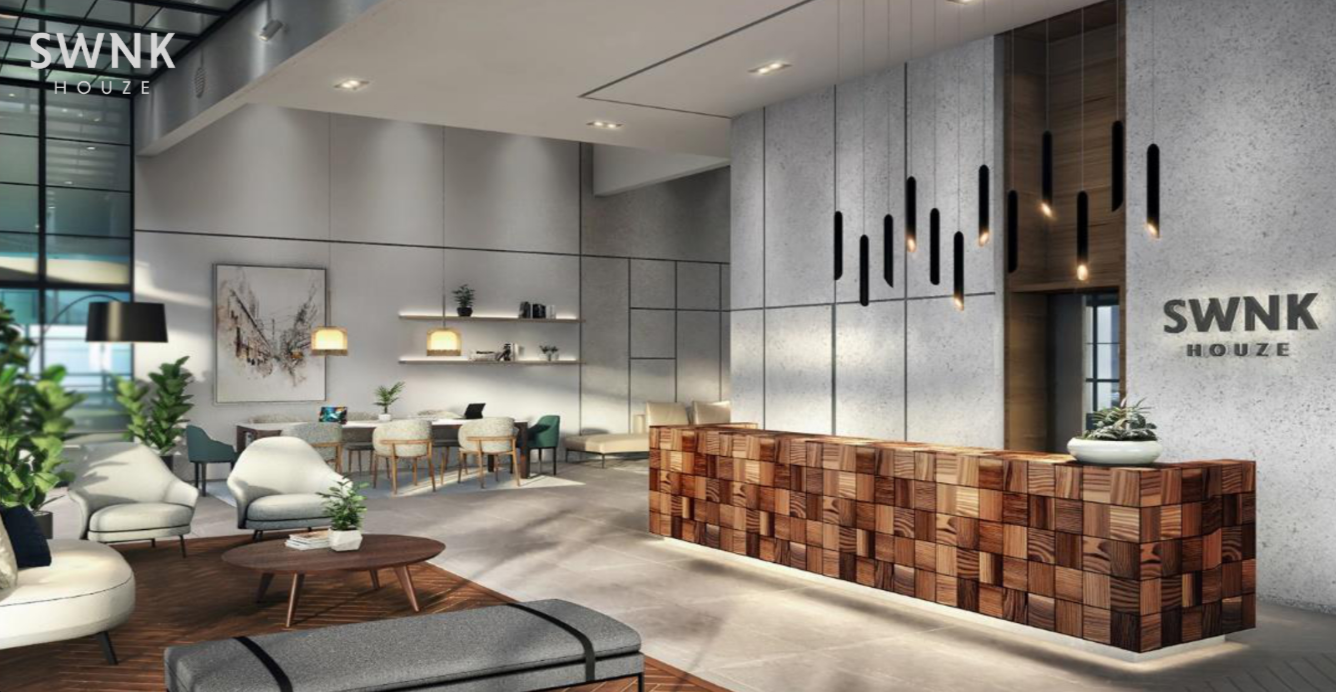
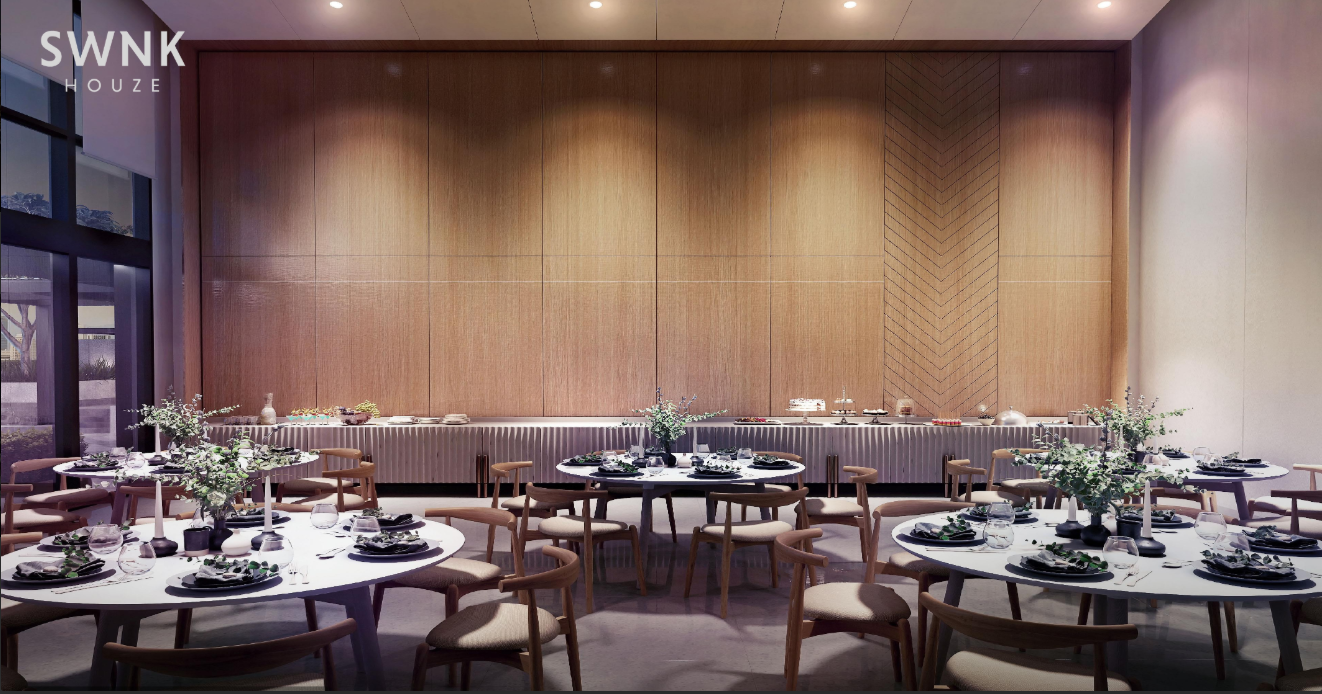

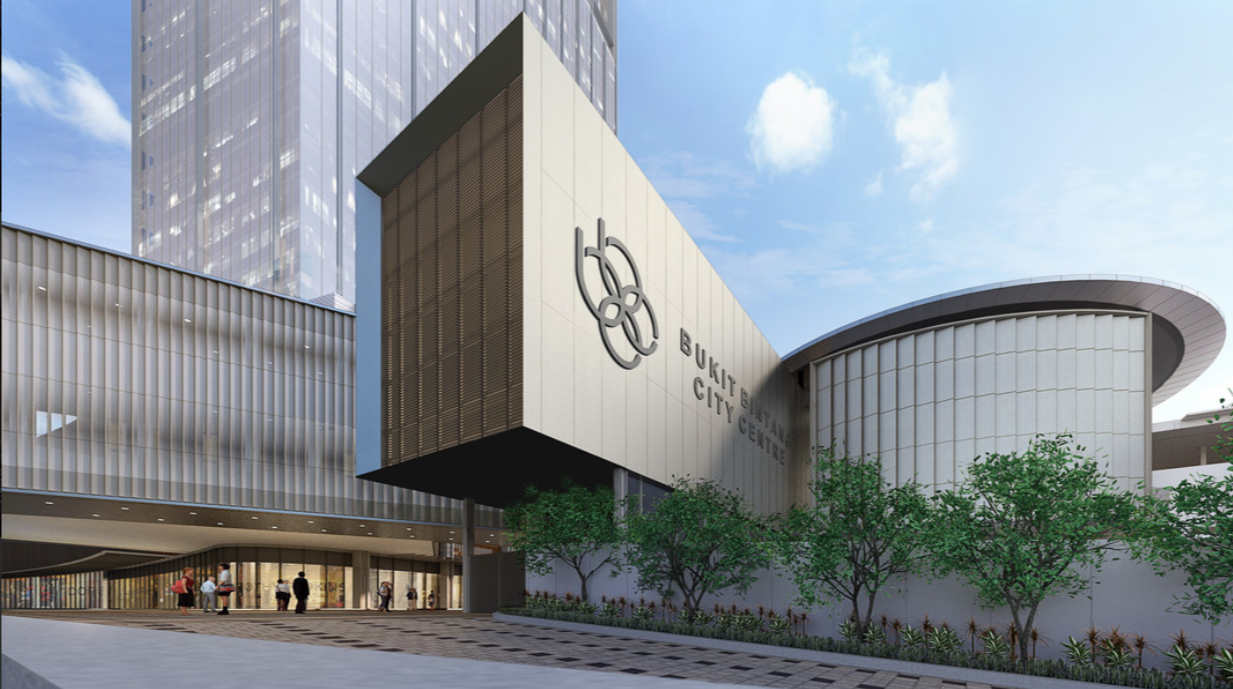
About This Project – SWNK Houze @ BBCC
Bukit Bintang City Centre (BBCC)
Bukit Bintang City Centre (BBCC) is a visionary 19.4-acre integrated development in Kuala Lumpur’s iconic Golden Triangle. Designed to embody a modern cosmopolitan lifestyle, BBCC seamlessly combines upscale residential suites, hotels, retail spaces, entertainment venues, and a major transit hub. The masterplan also integrates lush green lungs with parks, gardens, and landscaped pockets for a balanced city-living experience.
SWNK Houze @ BBCC
SWNK Houze marks the latest residential launch under BBCC Phase 2. Perfectly positioned next to the BBCC Transit Hub, it is among the most strategically located and convenient residences in Kuala Lumpur city centre. Just steps away, residents enjoy direct connections to three major rail lines (LRT, MRT, and Monorail). A short stroll leads to BBCC’s vibrant Gourmet Street featuring over 30 alfresco dining outlets, as well as the region’s first Lalaport Mall and Sony Zepp Hall in Southeast Asia.
Key Highlights:
Panoramic KL skyline views including TRX, PNB 118 & KLCC
Direct connection to BBCC Transit Hub (LRT, MRT & Monorail)
Walking distance to BBCC Gourmet Street with 30+ dining options
1-minute walk to Lalaport Shopping Mall
| Property Details | Information |
|---|---|
| Property Type | Service Residence for sale |
| Developer | BBCC Development Sdn Bhd |
| Tenure | Leasehold |
| Completion Year | 2026 |
| Total Units | 441 |
| Status | Open for sale |
| Listing ID | 34553732 |
| Facility | Facility |
|---|---|
| 🔒24 hours security | ☕ Cafes |
| 💪 Gym | 🌿 Landscaped garden |
| 🅿️ Parking | 🎠 Playground |
| 🏊Wading pool |
SWNK Houze @ BBCC Floor Plan:
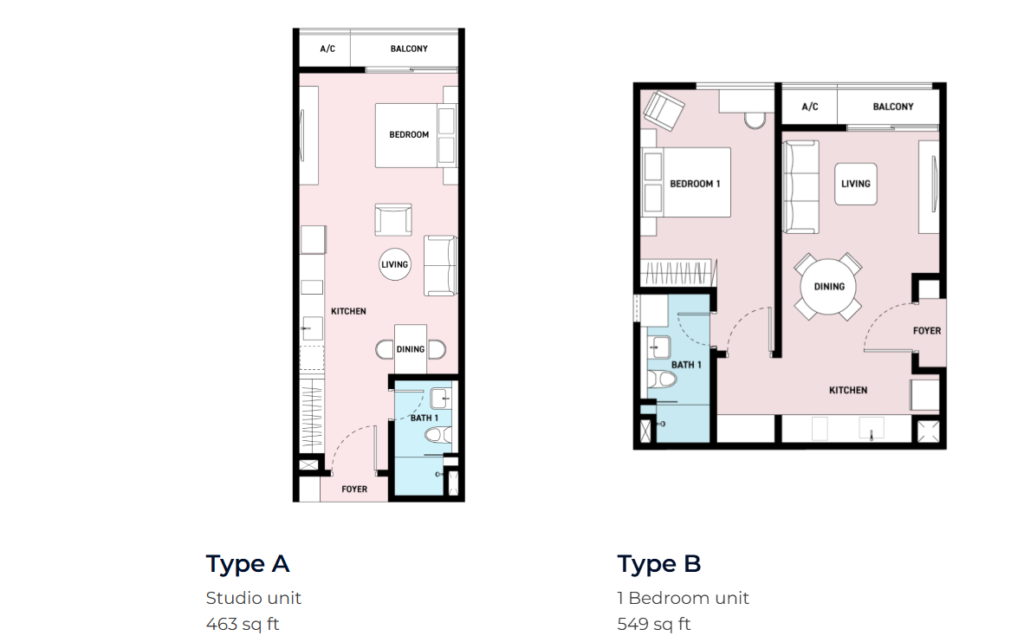
Here’s your The SWNK Houze @ BBCC mortgage breakdown Table :
| Item | Amount |
|---|---|
| Est. Monthly Repayment | RM 3,124 / mo |
| Principal | RM 1,036 |
| Interest | RM 2,087 |
| Total Downpayment | RM 74,500 |
| Loan Amount (90% LTV) | RM 670,500 |
| Property Price | RM 745,000 |
| Interest Rate | 3.8 |
| Loan Tenure | 30 years |
Market Analysis: SWNK Houze @ BBCC
Overview
SWNK Houze @ BBCC is part of the prestigious Bukit Bintang City Centre (BBCC), a 19.4-acre integrated mixed development in Kuala Lumpur’s Golden Triangle. Positioned as a premium serviced residence, SWNK Houze benefits from direct access to BBCC’s Transit Hub (LRT, MRT, Monorail), Lalaport Mall, Zepp Hall, and Gourmet Street. Its strategic location, lifestyle offerings, and integrated city-living concept make it one of the most convenient residential choices in KL city centre.
Key Market Drivers
- 📍 Location Advantage: Directly connected to BBCC Transit Hub (3 major rail lines).
- 🛍 Lifestyle Integration: Seamless access to Lalaport, Sony Zepp Hall, and over 30 gourmet outlets.
- 🌆 City Centre Views: Panoramic skyline of TRX, PNB 118, and KLCC.
- 🏗 Developer Strength: Backed by the reputable BBCC consortium with strong track record.
- 📈 Investment Potential: High rental demand from professionals, expatriates, and young urbanites.
📊 Comparison Table: SWNK Houze vs Nearby Projects
| Project | Location | Launch Price (PSF) | Accessibility | Lifestyle & Amenities | Target Market |
|---|---|---|---|---|---|
| SWNK Houze @ BBCC | BBCC, Golden Triangle | RM 1,200 – RM 1,500 | Direct link to LRT, MRT, Monorail | Integrated mall (Lalaport), Zepp Hall, Gourmet Street | Young professionals, expatriates, investors |
| 8 Conlay (KSK Land) | Jalan Conlay, KLCC vicinity | RM 2,000 – RM 2,500 | Walking distance to MRT Conlay | Kempinski Hotel, retail, branded residences | High-net-worth individuals, foreign buyers |
| TRX Residences | Tun Razak Exchange (TRX) | RM 1,800 – RM 2,200 | Direct MRT TRX | TRX Mall, financial hub, park | Professionals in finance, corporate tenants |
| Pavilion Suites | Jalan Bukit Bintang | RM 2,500 – RM 3,000 | Monorail & MRT | Pavilion Mall, luxury retail | Ultra-high-net-worth, luxury investors |
| The Robertson | Jalan Pudu | RM 1,000 – RM 1,200 | MRT & Monorail nearby | Retail podium, F&B | Mid-income professionals, urban families |
Analysis & Positioning
- Competitive Edge: SWNK Houze is priced more competitively (RM 1,200 – RM 1,500 psf) compared to TRX Residences and 8 Conlay, offering excellent value given its connectivity and integrated development.
- Investment Appeal: Rental demand is supported by BBCC’s commercial, retail, and entertainment ecosystem, ensuring sustainable yields.
- Target Audience: Appeals to young urban professionals, mid-to-high income buyers, and investors seeking a balance between price, location, and lifestyle.
- Growth Potential: With BBCC maturing as a lifestyle and business hub, capital appreciation is expected to be strong over the next 5–10 years.
SWNK Houze @ BBCC Reviews
There are no reviews yet. Be the first one to write one.
